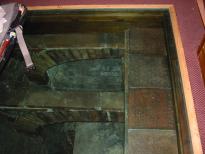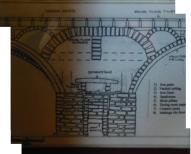The Swan Inn Malthouse, Ludcroft Wharfe, The Wharfage, Ironbridge
Room 5, originally part of the upper floor, i.e. drying chamber, of a kiln forms part of a purpose built malt house complex annexed to the west of the Swan Inn, now the restauraunt and accommodation.
Documentation reveals that the Inn was a conversion, circa 1760 from dwelling houses, the malthouse possibly constructed concurrently, of which its original Kiln building was later enlarged during the 19th century.
The final product of the malting process, in this case beer, had from the medieval period usually been carried out on a small, often domestic, scale. However, due to the population increase and the unreliability of potable water, beer was drunk in increasing quantities by the mid 18th century, resulting in the establishment of large malthouses.
The Malting Process, called floor malting, consisted of three main stages - steeping, germination and Kilning (drying). Barley grain would arrive, most likely via the river, and would be hoisted by gib to the top floor (now divided into guest rooms) where it was stored until required for steeping. Steeping took place in containers of water located in the basement (present beer cellar) after which it was spread in the adjacent floor where germination took place in the cool damp atmosphere. Growth was subsequently arrested by removal into the drying chamber and onto the drying floor. Heat rose from the furnace flue below, the grain being turned by hand shovel in order to facilitate uniform drying. The malt was then moved possibly to the ground floor (now public bar) where various finishing processes and eventual sacking for storage took place.
 The Kiln is basically a square, two storey brick building, with the lower floor being the furnace room. In the centre of the furnace room stands a structure containing the hearth and flue, which also supports a brick vented ceiling above the flue, and supported by four low pillars is the sparkstone. This consists of a a series of ceramic slats covered with raised [?] and held together within an iron frame - this can be viewed through the glass floor. The sparkstones function was two fold; to deflect and disperse heat equally to all areas of the drying floor and to prevent sparks from rising thus ignighting the barley grain. The glass floor also reveals brick arches springing from the furnace room vaults and supporting two sets of ceramic joist segments. The lower set runnign east-west rests on the flattened brick arches. The upper north-south set is placed on top of these in turn supporting the perforated ceramic tiles of the drying floor
The Kiln is basically a square, two storey brick building, with the lower floor being the furnace room. In the centre of the furnace room stands a structure containing the hearth and flue, which also supports a brick vented ceiling above the flue, and supported by four low pillars is the sparkstone. This consists of a a series of ceramic slats covered with raised [?] and held together within an iron frame - this can be viewed through the glass floor. The sparkstones function was two fold; to deflect and disperse heat equally to all areas of the drying floor and to prevent sparks from rising thus ignighting the barley grain. The glass floor also reveals brick arches springing from the furnace room vaults and supporting two sets of ceramic joist segments. The lower set runnign east-west rests on the flattened brick arches. The upper north-south set is placed on top of these in turn supporting the perforated ceramic tiles of the drying floor
Diagram Of The Kiln
 |
 |
Further Information
Centrally placed in the above roof and projecting upwards was a large louver, removed sometime during the 1970's/80's.
In the south facing wall a low doorway with a long wooden ramp led down into the former storeroom or warehouse.
During the 19th Century there were numerous malthouses along The Wharfage and in the immediate vicinity, The Swan is the second oldest, the oldest being in existence by 1753 at the Upper Forge, Coalbrookdale.
Possibly the last known reference to malting at The Swan is contained within a 1904 local newspaper article reporting a fire which had destrpyed an area of The Swan malthouse roof.
 The Kiln is basically a square, two storey brick building, with the lower floor being the furnace room. In the centre of the furnace room stands a structure containing the hearth and flue, which also supports a brick vented ceiling above the flue, and supported by four low pillars is the sparkstone. This consists of a a series of ceramic slats covered with raised [?] and held together within an iron frame - this can be viewed through the glass floor. The sparkstones function was two fold; to deflect and disperse heat equally to all areas of the drying floor and to prevent sparks from rising thus ignighting the barley grain. The glass floor also reveals brick arches springing from the furnace room vaults and supporting two sets of ceramic joist segments. The lower set runnign east-west rests on the flattened brick arches. The upper north-south set is placed on top of these in turn supporting the perforated ceramic tiles of the drying floor
The Kiln is basically a square, two storey brick building, with the lower floor being the furnace room. In the centre of the furnace room stands a structure containing the hearth and flue, which also supports a brick vented ceiling above the flue, and supported by four low pillars is the sparkstone. This consists of a a series of ceramic slats covered with raised [?] and held together within an iron frame - this can be viewed through the glass floor. The sparkstones function was two fold; to deflect and disperse heat equally to all areas of the drying floor and to prevent sparks from rising thus ignighting the barley grain. The glass floor also reveals brick arches springing from the furnace room vaults and supporting two sets of ceramic joist segments. The lower set runnign east-west rests on the flattened brick arches. The upper north-south set is placed on top of these in turn supporting the perforated ceramic tiles of the drying floor

